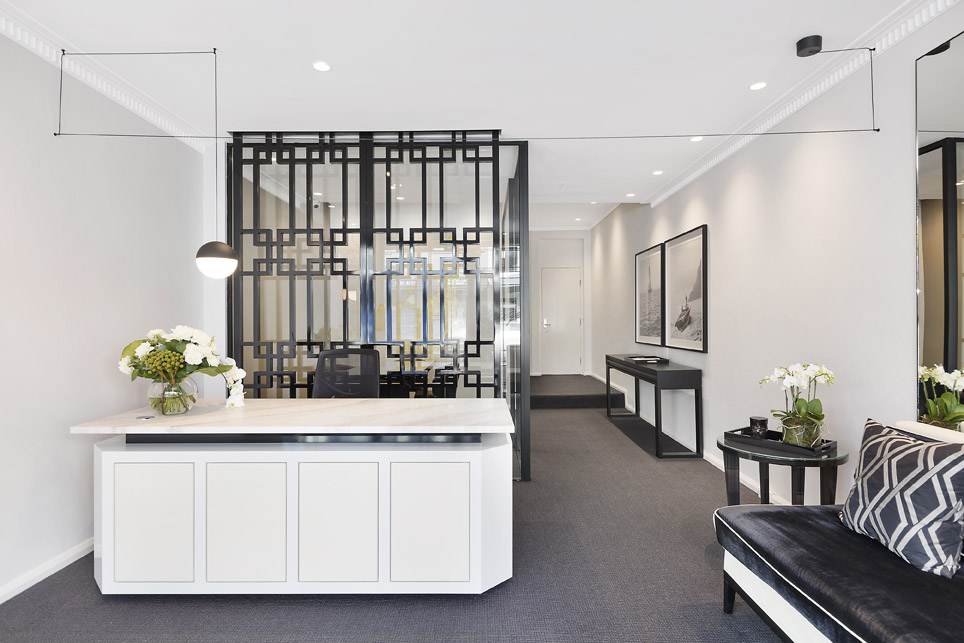1/33 Benelong Crescent
Bellevue Hill
 4
4  2
2 
A luxurious private garden residence with northerly views
A private setting, idyllic northerly views and grandly scaled interiors combine in this boutique residence to create a luxurious family retreat. Taking its cues from timeless French Provincial style, the house-like residence is wrapped in a sequence of sun-drenched terraces and elegant Juliet balconies with sweeping northerly views over Bellevue Hill to the harbour from the upper level. Featuring private lift access and double garaging, the four-bedroom home is secluded to the whisper-quiet rear of a tightly held collection of three private residences.
Opening to a landscaped north facing garden with a private mosaic-tiled pool, this timeless beauty offers over 450sqm of indoor/outdoor living space with four large bedrooms; three with an ensuite; master with his and her bathrooms and a dressing room; entertainer's island kitchen; huge open plan living and dining rooms; Jetmaster gas fireplace; four marble-finished bathrooms plus a powder room; ducted air; video intercom security; and direct lift access from double garaging.
Key Features
Indoor
Elegant proportions and a grand stairway
Hand-laid French Oak parquet flooring
King-sized bedrooms, huge master suite
Caesarstone gas kitchen, Euro appliances
Marble Bathrooms inc. his and her master
Outdoor
Beautiful gardens by Spirit Level Designs
North facing terrace, mosaic-tiled pool
Entertainer's courtyard, tropical surrounds
View-swept balconies, loads of sunshine
Gated entry portico with level lift access
Additional
Ducted reverse air
Bi-fold doors for an easy in/outdoor flow
Family sized internal laundry/utilities room
Prestige address, close to harbour attractions
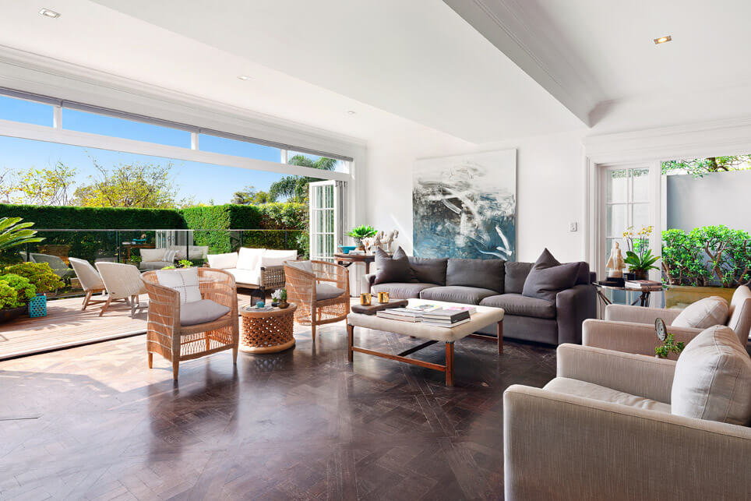
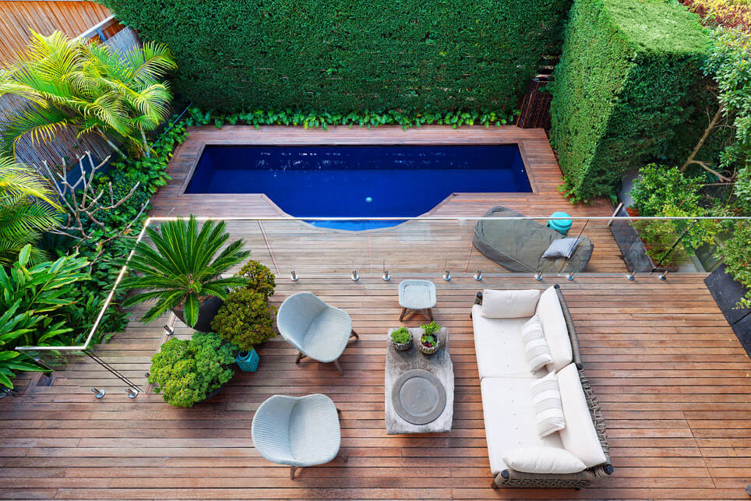
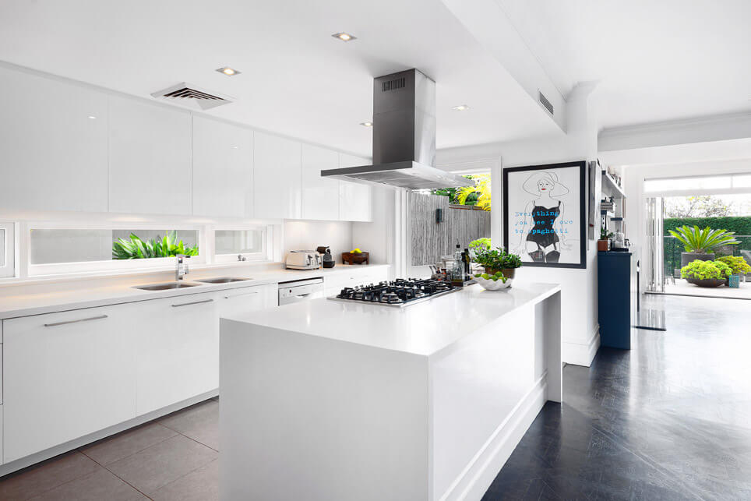
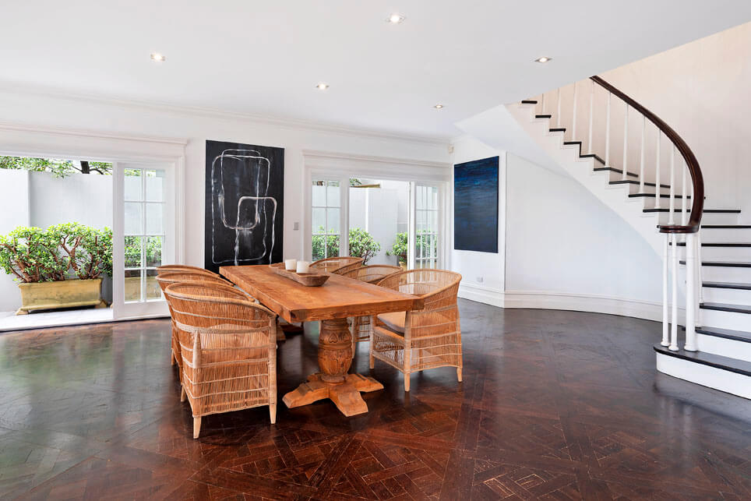
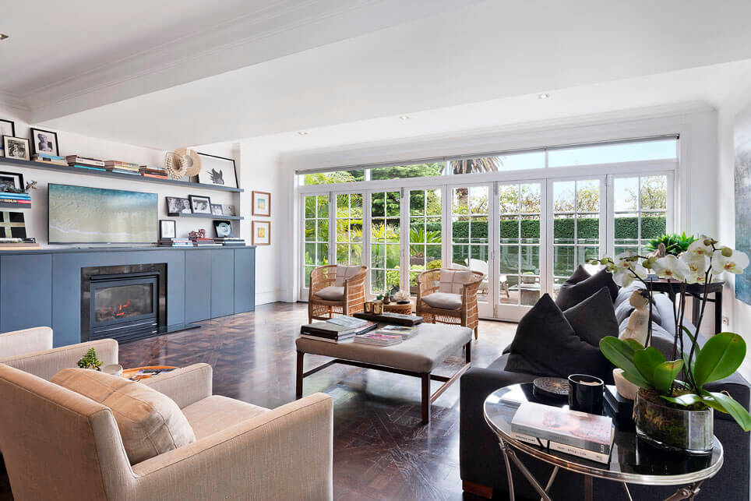
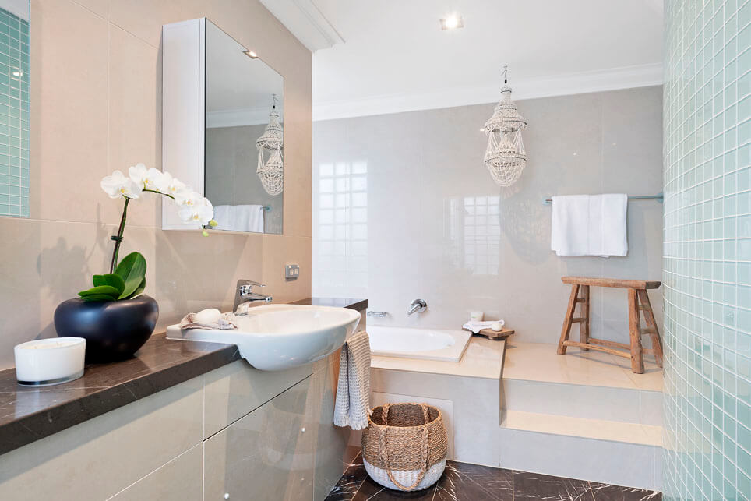
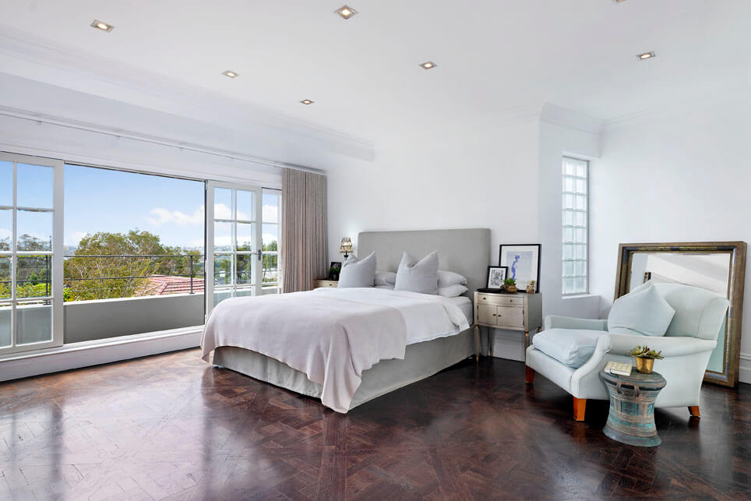
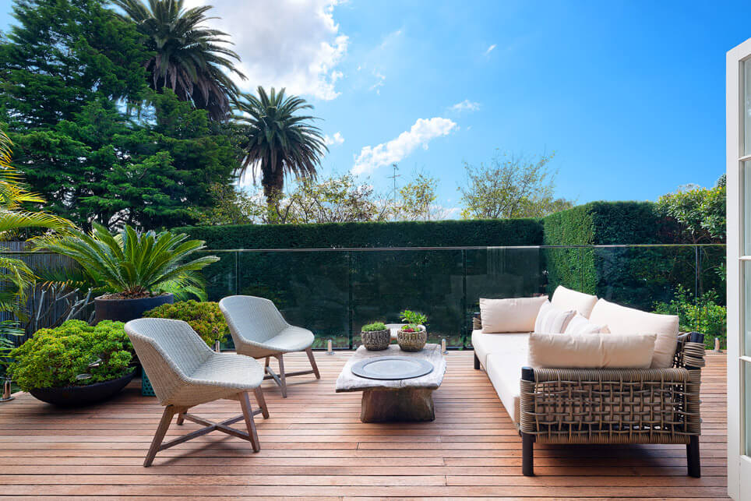
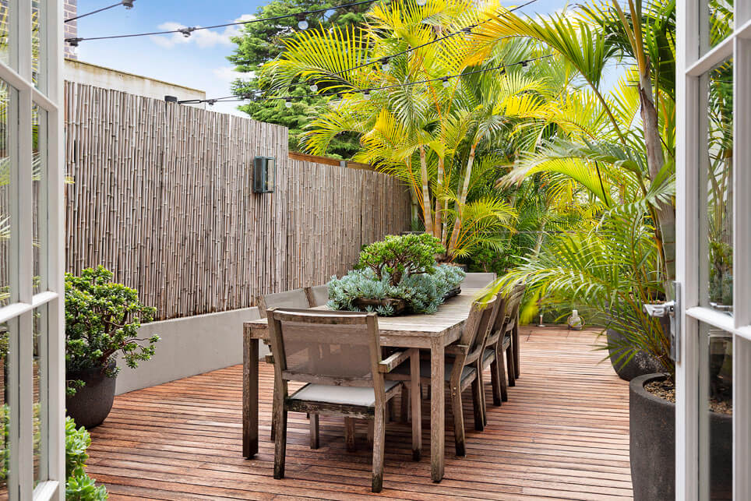
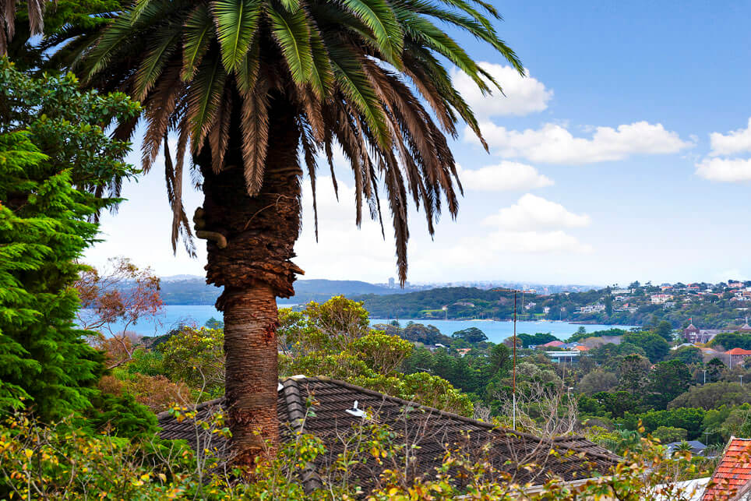

 0411 545 577
0411 545 577
