54 Dutruc Street
Randwick
 6
6  4
4 
'EARLSWOOD' Reinvented dual-residency manor in exclusive St Marks Estate
4 Bed | 2.5 Bath | 2 Car
Plus
3 Bed | 3.5 Bath | 2 car
One of Sydney's finest examples of Victorian Italianate architecture, the palatial mansion 'Earlswood' has been imaginatively reinterpreted as two residences as impressive as they are individual. A Randwick landmark, the original manor has been revived to its former splendour, celebrating its grand proportions, ornate detailing and timeless architecture. In deliberate contrast, the interlocking second residence is a bold contemporary statement by XPACE Design Group, clad in off-form concrete and showcasing a clean, minimalist aesthetic.
Unsurpassed in originality, scale and versatility, this multi-functional landholding on the one title forms the ultimate family compound or a unique home and income opportunity. There's also potential to strata title the residences or easily modify into one family home. Quietly positioned within the exclusive enclave known as St Marks Estate, it lies midway between the charming atmosphere of Frenchmans Road village and the shops and amenities of Randwick Junction, with Coogee Beach within walking distance.
Key Features
Indoor
4 king bedrooms with marble fireplaces and b/ins
Magnificent formal and casual living and dining rooms
Huge attic media retreat with ocean horizon views
3 upper ensuite bedrooms to second residence
Expansive open-plan entertaining with oak floors
Outdoor
778sqm corner block, 39m frontage to Rae Street
Original ornate wraparound lacework balconies
Sun-soaked courtyard, upper-level northerly terrace
Landscaped gardens with irrigation and lighting
Each with double basement garaging with lift access
Additional
Stunning Gaggenau kitchens, one with butler's pantry
Villeroy & Boch bathrooms, heated terrazzo floors
Grand entry foyer, frescoes by Augusto Lorenzini
Soaring 4m ceilings, spotted gum floors, bay windows
Leadlight windows, Italian lighting, wine cellar, a/c
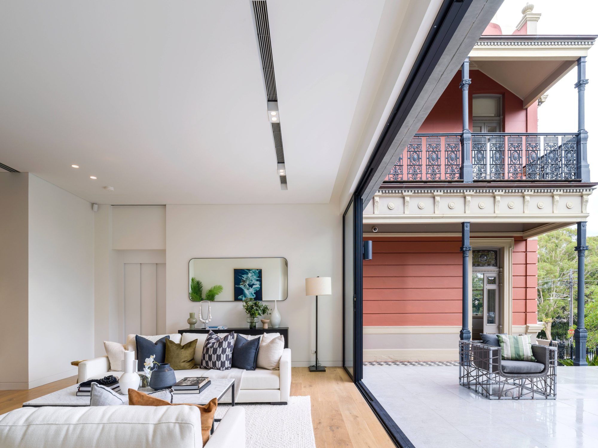
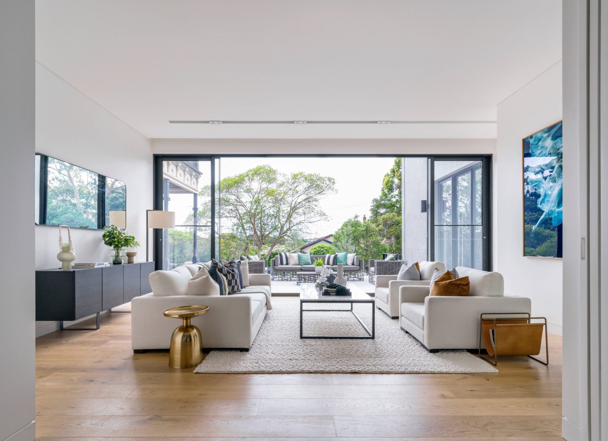
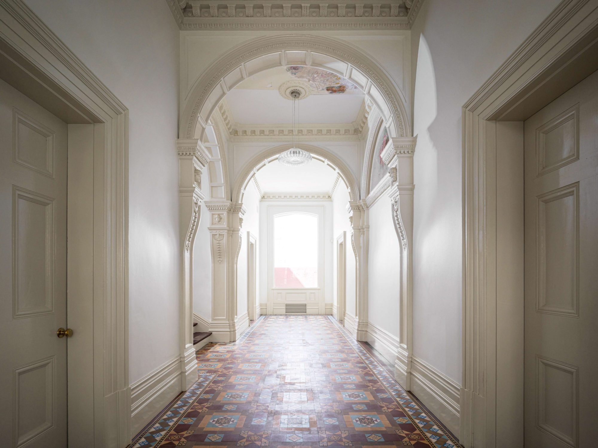
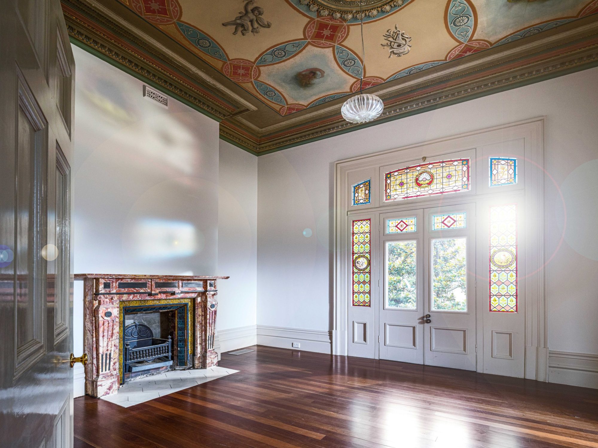
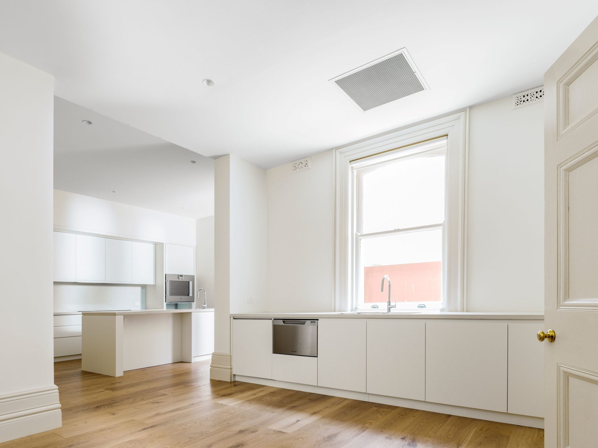
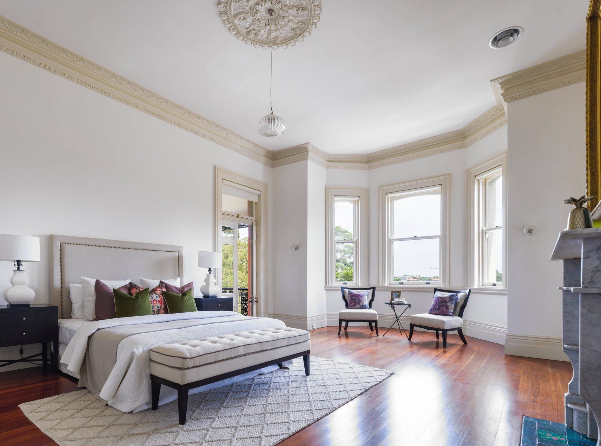
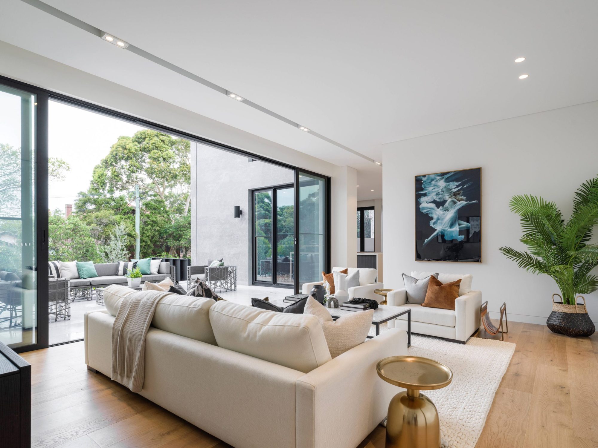
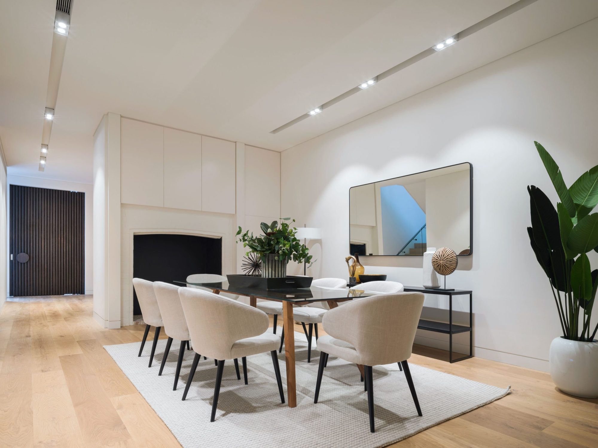
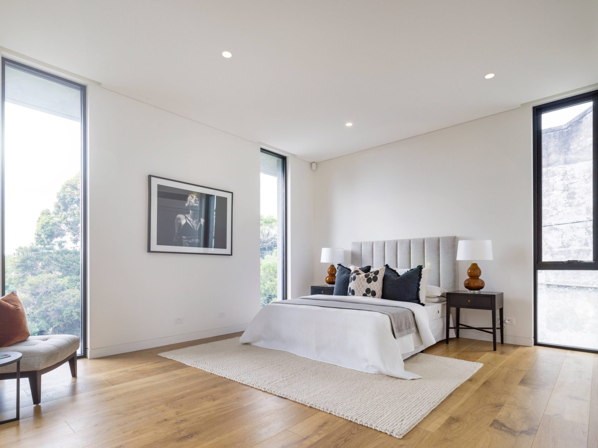
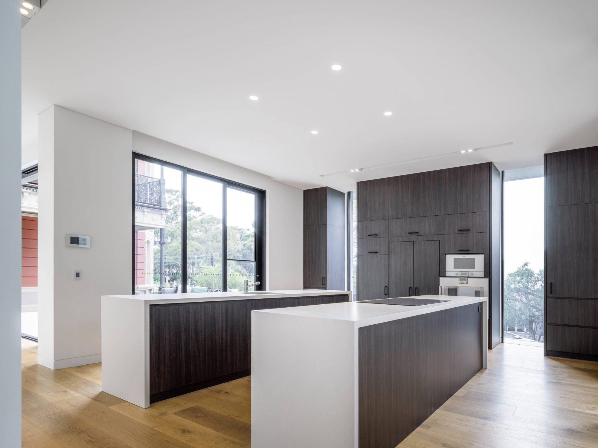
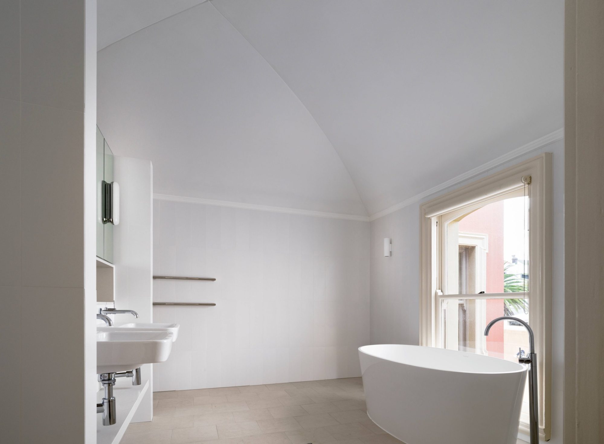
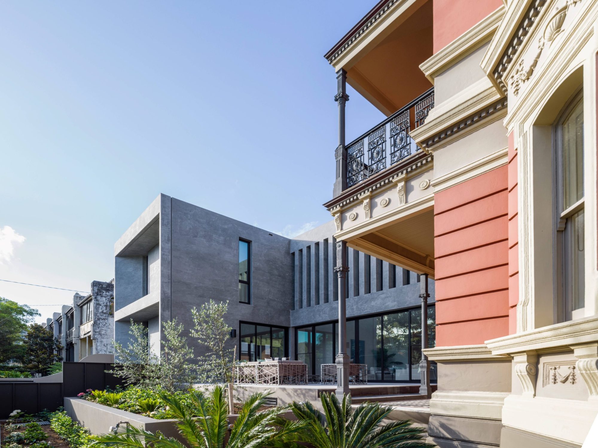
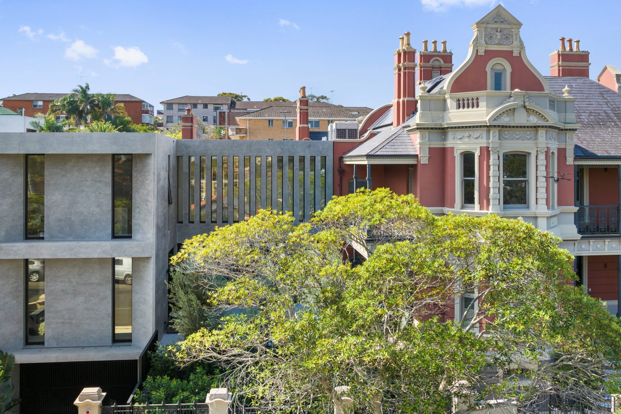
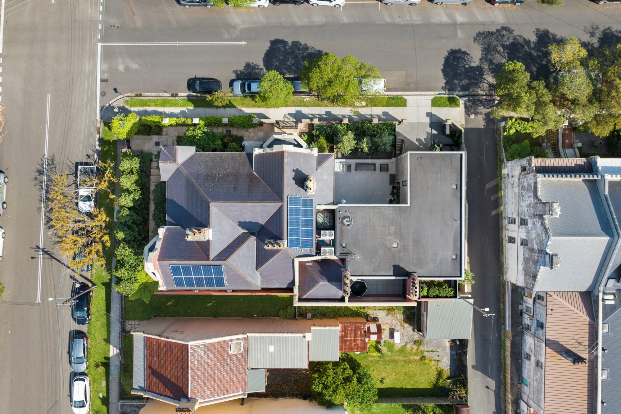

 0411 545 577
0411 545 577
